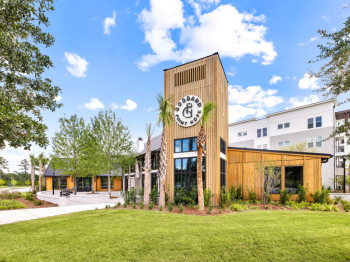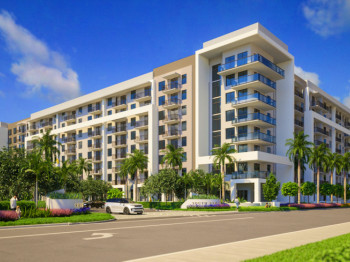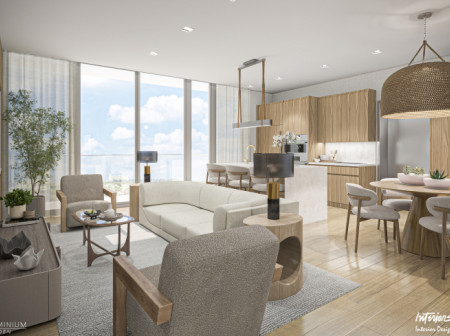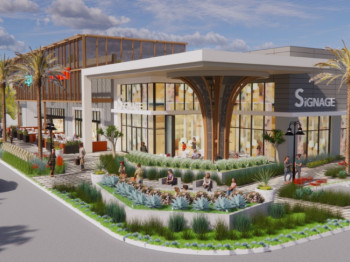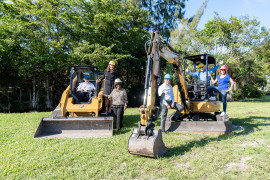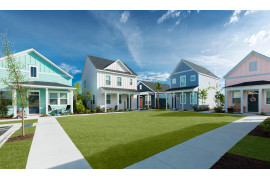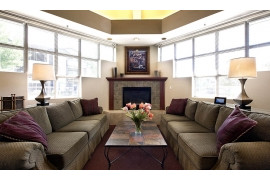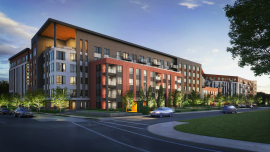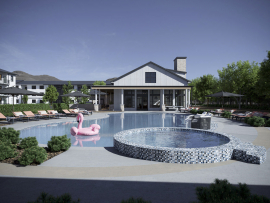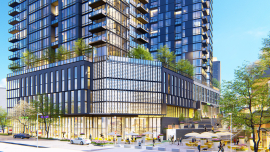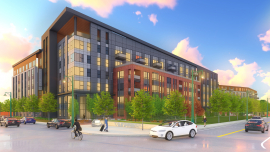Trending Multifamily News
LMC, a wholly owned subsidiary of Lennar Corporation (NYSE:LEN) and a leader in apartment development and management, today announced the groundbreaking at Artemas, a mid-rise apartment community in Everett, Mass., an active suburb just 4 miles north of Downtown Boston. Artemas is one of LMC’s first two communities in the Boston market, joining Harper, in the renowned academic neighborhood of Allston, which also recently broke ground.
Artemas will bring 396 apartment homes and 1,500 square feet of retail space to Everett. Residents will be at the heart of everything Everett has to offer, from its numerous festivals, trails, waterways, entertainment options and destination nightlife scene. The neighborhood is fondly referred to as the Fermentation District and is home to several breweries and distilleries.
“Everett truly is a place where people have the opportunity to live life to the fullest, and the resident experience at Artemas will be tailored to capture and complement that adventurous spirit,” said Dan Lee, Division President for LMC’s New England region. “We’re excited to bring best-in-class homes and amenities to renters in a neighborhood that already has so much to offer. And, along with our sister community, Harper, we’re thrilled to establish LMC in the Boston Metropolitan Area.”
Situated at 65 Norman Street, Artemas is surrounded by activity-based entertainment options, including axe-throwing, rock climbing, an indoor trampoline park and the Northern Strand Community Trail. The community is within walking distance of RiverGreen Park and Village Landing Park, both located on the Malden River, as well as Wasgott and Sacramone playgrounds. The neighborhood features several international dining opportunities, and local libations at Night Shift Brewing, Bone Up Brewing and Short Path Distillery.
Artemas residents will also have easy regional connectivity via I-93 and Route 1, leading south to Downtown Boston or north to Medford and Revere Beach. The location is also a short walk to the MBTA Orange Line T (Wellington Station) and MBTA bus routes. Neighborhood access is made easier by an onsite Bluebike bikeshare station.
Artemas will offer studio, one- and two-bedroom floor plans, ranging from 561 to 1,481 square feet. Select one-and two-bedroom apartment homes will include dens, perfect for working remotely. All homes come equipped with luxury vinyl wood flooring, stainless steel appliances, quartz countertops, matte black fixtures in kitchens and baths and under-cabinet lighting. Select homes will include balconies and spacious walk-in closets.
Community highlights include a pool, multiple courtyards with grills and fire pits, a state-of-the-art fitness center, club room and pub room, indoor/outdoor sky lounge with views of downtown Boston, indoor/outdoor work-from-home spaces, a dog park and onsite pet spa. Artemas residents will also have access to bike storage, leasable storage spaces, and a 500-space parking garage.
Leasing at Artemas is set to begin in late fall 2024.
LMC, a national leader in apartment development and management, today announced the start of preleasing at The Mitchell, a luxury mixed-use apartment community in central White Plains.
Located at the corner of Mamaroneck Avenue and East Post Road, the two-tower high-rise adds 434 apartment homes and 8,145 square feet of retail space to one of the most walkable locales in the neighborhood. The retail space occupies the ground floor of the 15-story buildings, which feature mezzanine-level co-working space and a refined suite of amenities, including a rooftop deck with panoramic views. First move-ins are anticipated for August.
“The White Plains market is primed for growth and revitalization, and we look forward to introducing a new standard of living to the White Plains market,” said Greg Belew, Division President of the New York/Tri-State area for LMC. “The Mitchell’s excellent location puts residents within reach of virtually everything they might need, and we’re eager to offer a top-tier experience in the neighborhood.”
The Mitchell’s location at 131 Mamaroneck Avenue puts residents within minutes of the city’s most vibrant restaurants, retail and entertainment options. The site is located blocks from the White Plains Transit Center, which provides quick connectivity into Grand Central Terminal in approximately 35 minutes. Interstates 95, 87 and 287 are also within a short drive, providing convenient access throughout the county and region. Residents will also be within an easy commute from major regional employers like Regeneron, White Plains Hospital, SUNY Purchase, Manhattanville College and Westchester County airport.
Additional nearby attractions include The Westchester Mall, White Plains Performing Arts Center, Kensico Dam Plaza, Saxon Woods Park, Silver Lake Preserve and the White Plains Farmers Market.
The Mitchell offers studio, one-, two- and three-bedroom apartment homes with den layouts available. Apartment interiors are equipped with quartz countertops, stainless-steel appliances with gas ranges, hardwood-style flooring, designer backsplashes, smart Lutron-compatible lighting, under-cabinet lighting, spacious walk-in closets and walk-in showers. Penthouses include upgraded finishes, some featuring 10-11 foot ceilings and Halio smart tinted windows.
The rooftop deck includes landscaped outdoor lounge, pool deck with cabanas, barbecue grills and fire pits. Additional community amenities include a club-quality fitness center with a yoga/spin room featuring Lululemon ™ Mirror interactive cardio equipment, a club lounge with demonstration kitchen and gaming tables, a children’s playroom, a multi-sport golf simulator, conference room, extensive coworking options, coffee bar, a landscaped outdoor lounge with big screen outdoor TV, and dog lounge with a dog wash. Residents also have access to Parcel Pending ™ package lockers, bike shop and bike storage, and rentable storage units.
Canada Pension Plan Investment Board (CPP Investments) and LMC, a wholly-owned subsidiary of Lennar Corporation (NYSE: LEN and LEN.B) and a leader in apartment development and management, have formed a new joint venture to develop Class-A multifamily residential communities across high-growth metropolitan areas in the U.S.
CPP Investments and LMC have allocated US$979 million in equity to the joint venture. CPP Investments will own a 96% stake and LMC will own the remaining 4%.
“This investment is an excellent opportunity to meet the strong demand for high-quality multifamily housing,” said Peter Ballon, Managing Director, Global Head of Real Estate, CPP Investments. “We are pleased to work alongside a best-in-class partner like LMC to continue to build our portfolio of multifamily investments, which we believe will deliver steady, long-term returns for the CPP Fund.”
The joint venture will focus on urban and suburban communities across major U.S. markets exhibiting strong population and job growth. It will also leverage LMC’s extensive development and construction expertise to build multifamily communities at an attractive cost basis, and benefit from LMC’s fully integrated development management, construction management, property management and investment management platforms.
The venture will launch with five seed assets: One in Boston, one in Miami and three in Denver, together totaling 1,371 apartment homes.
“This joint venture specifically targets high-growth markets where the housing supply hasn’t kept pace with renter demand, and we are proud to be part of the solution,” said Todd Farrell, President of LMC. “Our partnership with CPP Investments enables us to deliver on our mission to create extraordinary communities where people can live remarkably. We look forward to delivering on that vision with these five initial assets, as well as all future endeavors with CPP Investments.”
LMC launched in 2011 and is among the nation’s most active developers, builders and managers. LMC is currently the eighth largest U.S. developer, according to the National Multi-Housing Council’s (NMHC) annual Top 50 list and has been on the list for seven consecutive years. LMC has been recognized on the NMHC Top 25 Builder list for five consecutive years and ranked No. 15 in 2021. LMC has also closed two previous funds, including Lennar Multifamily Venture (US$2.2 billion) and Lennar Multifamily Venture II (US$1.3 billion).
LMC, a wholly owned subsidiary of Lennar Corporation and a leader in apartment development and management, today announced the opening of Camber, a brand new apartment community in the burgeoning Denver Gateway Center, ideally situated between Downtown Denver and Denver International Airport (DIA).
The garden-style community, which consists of 240 apartment homes, is located in the Aerotropolis planning district – a 53-square mile area poised to become one of the Denver Metro Area’s most prolific employment hubs. The submarket anticipates the creation of 13,400 new jobs in 2021, in addition to the more than 35,000 already employed at DIA and has evolved into one of the city’s most desirable locations. Move-ins begin this week.
“The Denver market has displayed impressive job growth for a number of years, and now it’s the Gateway Center that is really taking off. We’re always excited to broaden our footprint in the Denver Metro Area, and especially during this period of economic recovery and expansion,” said Scott Johnson, LMC Division President. “With Camber, we’re catering to renters who want easy access not only to downtown and the airport, but both ends of the metro region.”
Situated at 6025 N Ceylon Street, Camber puts residents within walking distance of dining options and just blocks from the Gaylord Rockies Resort and Convention Center – with its 1,500 guest rooms and 485,000 square feet of meeting space. Nature abounds to the west, with the 15,000-acre Rocky Mountain Arsenal National Wildlife Refuge providing the foreground for the snowcapped mountains beyond.
Residents will enjoy prime connectivity to Denver and the mountains via I-70, with nearby E-470 serving as an easy route to the north and south ends of the greater metro area. The Peña Light Rail Station is just steps away from the community, providing effortless accessibility to Downtown Denver, the Denver Tech Center and DIA.
Camber offers one-, two- and three-bedroom homes, ranging from 698 to 1,397 square feet. Camber homes feature spacious floor plans with high-end finishes, including stainless steel appliances, quartz countertops, hardwood-style flooring, gourmet kitchens with islands, walk-in closets and dual vanity sinks in main bedrooms. Practical features like USB outlets are integrated throughout the home designs.
Residents at Camber have access to a full slate of amenities that are more than just upscale conveniences. In addition to a resort-style swimming pool, spa and a Zen courtyard with fire pit, the property includes detached garages, a common patio with barbeque grills and a smoker, a community garden and a pet spa and dog park. Fitness enthusiasts and active families can take full advantage of Camber’s 24-hour fitness barn with children’s lounge, as well as the bike repair room and playground with multipurpose field area.
Camber marks the eighth Denver community for LMC, joining Radiant, Malbec at Vallagio, Beacon85, Parkhouse, Strata, Sync and Canvas.
LMC, a wholly owned subsidiary of Lennar Corporation and a leader in apartment development and management, today announced the land closing for Paxton, a luxury mixed-use community in Tysons, a Northern Virginia suburb of Washington, D.C.
The high-rise community will feature 447 apartment homes and offer 14,713 square feet of retail space. First move-ins at Paxton are projected for early 2024.
“Tysons possesses a unique, diverse mix of urban, walkable spaces, with public parks and nature preserves. Paxton will provide well-appointed apartment homes in Tysons close to a variety of dining, entertainment, and transit options,” said Stuart Cain, Vice President of Development of LMC’s DC Metro Office. “Paxton will offer a broad range of apartment types, with spacious floor plans and ample, modern indoor and outdoor amenities and workspaces in a growing urban community.”
Situated at 1750 Chain Bridge Road, Paxton is located in Scotts Run, a one-of-a-kind experiential neighborhood now taking shape in Tysons. When fully built out, Scotts Run will include as much as 6.5 million square feet of mixed-use development. The heart of the project is the Scotts Run stream valley with walking trails and plenty of spaces for relaxation, reflection and connections to nature. Scotts Run is conveniently located near the McLean Metro Station on the Silver Line and is also close to I-495, the I-495 Express Lanes, Route 66 and Route 123. It’s the epitome of urban sensibility.
Pedestrians and recreationalists can access local parks and trails at nearby Scotts Run Nature Preserve, Freedom Hill Park, Great Falls and Carderock Recreational Area.
Paxton will be located within close proximity to several neighborhood attractions, including the McLean Farmer’s Market, Nova Central Farm Market, Capital One Hall, Art Whino Gallery, Kennedy Center, Eagle Bank Arena and McLean Project for the Arts. The area is also home to a variety of dining options, including Eddie V’s Prime Seafood, Seasons 52, The Capital Grill, Founding Fathers, Agora, North Italia, The Palm and Fleming’s Prime Steakhouse.
Nearby sporting venues include Capital One Arena, Nationals Park, FedEx Field, Audi Field and RFK Stadium. Notable employers headquartered in Tysons include Capital One, Gannett Company, Hilton Worldwide, Mitre Corporation and USA Today.
The modern community will offer studio, one-, two- and three-bedroom apartment homes. Apartment interiors will be appointed with wood plank-style flooring, quartz countertops, under-cabinet lighting, stainless steel appliances, walk-in closets, floor-to-ceiling windows, recessed lighting and additional storage space. Resort-inspired amenities at Paxton will include ample co-working space with a conference room and business center, swimming pool, cabanas and lounge seating, firepits and fireplace, outdoor grills, lounge, entertainment kitchen, club room with a gaming area and billiards table and fully equipped fitness center with weightlifting and cardio machines. Residents will also have access to a seven-story parking garage with electric vehicle charging stations, package lockers, additional storage space and a pet park with a dog grooming room.
LMC, a wholly owned subsidiary of Lennar Corporation and a leader in apartment development and management, today announced the land closing for its latest multifamily development, Artemas, in the active north Boston suburb of Everett.
The mid-rise community will include 396 apartment homes and 1,500 square feet of retail space. Everett is a dynamic, thriving community located just four miles north of Downtown Boston. Situated at 65 Norman Street in the heart of Everett’s “Fermentation District,” Artemas residents will find themselves within walking distance of multiple breweries, distilleries, and a variety of activity-centric retailers.
“From trails, waterways, festivals, and a vibrant nightlife and entertainment scene, Artemas will be at the heart of everything renters are looking for to complement an active lifestyle,” said Dan Lee, Division President for LMC’s New England region. “We’re excited to be a part of the Everett community and everything it has to offer, as well as to deliver a modern, best-in-market resident living experience.”
Artemas residents will also have quick connectivity to the greater Boston metro via I-93 and Route 1, leading to south Downtown Boston or north to Medford and Revere Beach. The location is also a short walk to the MBTA Orange Line subway and MBTA bus routes.
Community highlights include a pool, multiple courtyards with grills and fire pits, a state-of-the-art fitness center, club room, indoor/outdoor sky lounge with views of downtown Boston, indoor/outdoor work-from-home spaces, a dog park, pet spa, and an on-site Bluebike station. Artemas residents will also have access to package lockers, leasable storage spaces, and a 500-space parking garage.
Artemas will offer studio, one-and two-bedroom floor plans, ranging from 561 to 1,481 square feet. Select one-and two-bedroom apartment homes will include dens, perfect for working from home. All homes come equipped with wood-plank style flooring, stainless steel appliances, quartz countertops, matte black fixtures in kitchens and baths, under-cabinet lighting, and spacious walk-in closets.
Leasing at Artemas is set to begin in mid-2023.
