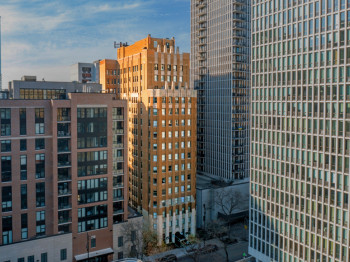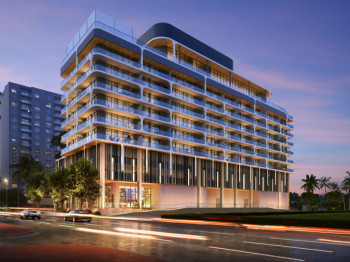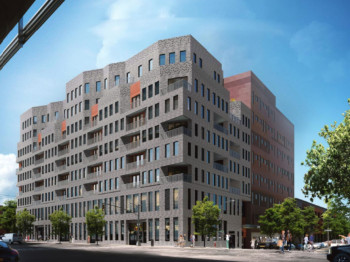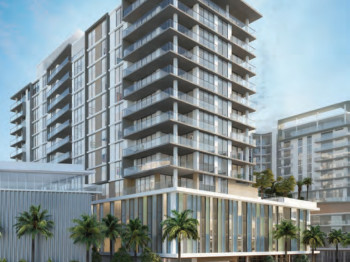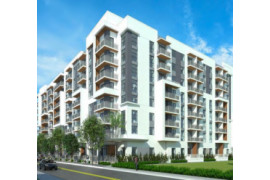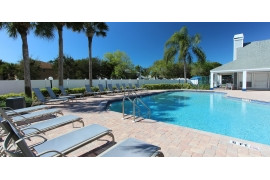Trending Multifamily News
LMC, a wholly owned subsidiary of Lennar Corporation and a leader in apartment development and management, today announced the start of preleasing at Triangle Square Apartments, a luxury mixed-use apartment community in the popular Bucktown neighborhood of northern Chicago.
The seven-story midrise community features 298 apartment homes for rent and 21,223 square feet of ground-floor retail space. The leasing office is open and pre-leasing has started with move-ins beginning in July.
“Bucktown has a diverse mix of dining, entertainment and outdoor recreation spaces with waterfront access, and we are excited to expand our portfolio in this world-class city,” said Peter Chmielewski, divisional president of the Central region for LMC. “Triangle Square Apartments offers residents upgraded living spaces with a one-of-a-kind outdoor amenity deck along the vibrant North Branch Corridor and complement one of Chicago’s most exciting neighborhoods.”
Situated at 2155 N. Elston Avenue, Triangle Square Apartments puts residents within walking distance of the Chicago River and many local eateries and shops. Lincoln Park is a short bike ride or walk to the east, giving residents easy access to Chicago’s largest park and gorgeous lakefront views. Residents can also experience the best of eclectic, upscale urban neighborhoods in Bucktown where art galleries, local breweries abound as well as Logan Square with its boutique shopping, coffee shops and bars – all while being able to enjoy nearby neighborhood parks or spots to relax along the river and lake.
Residents are close to major thoroughfares Kennedy Expressway, North Avenue and Lake Shore Drive to access some of Chicago’s most iconic and popular attractions. The Metra Clybourn is within walking distance, providing a commuter-friendly location for residents to easily access other parts of the city without a personal vehicle.
Triangle Square Apartments offers studio, one-, two- and three- bedroom apartment homes ranging from 464 to 1,413 square feet. Apartment homes feature spacious floor plans, pebble oak plank flooring, stainless steel appliances, quartz countertops, subway tile backsplashes in kitchens, pendant kitchen lighting, matte black plumbing fixtures, floor-to-ceiling windows, built-in WiFi and frameless glass showers with tile surrounds. Select homes offer private balconies or terraces, pantries, wine racks, under-cabinet lighting and walk-in closets.
Residents at Triangle Square Apartments can enjoy a 30,000-square-foot outdoor amenity deck with grills, bocce ball, fire pits and hammocks. The community also features a pool with downtown Chicago skyline views, catering kitchen, billiards space, co-working space, a dog run and state-of-the-art fitness center with a TRX bridge, treadmills, climbmill and virtual bike coaches. Residents will also have access to package lockers, bike storage, additional storage lockers and dry-cleaning lockers.
Triangle Square Apartments is directly adjacent to a separate seven-story residential condominium building featuring homes for sale and a two-story commercial building, both being developed by Belgravia Group.
Triangle Square Apartments marks the eighth Chicagoland development for LMC – joining Marlowe in the River North, The Fynn in Elmhurst, The Emerson in Oak Park, Brook on Janes in Bolingbrook, Gateway in the West Loop, Tapestry Glenview in Glenview, and Tapestry Naperville in Naperville.
LMC has launched LMC Emblem Communities, a new housing development initiative to increase supply of quality suburban housing options for middle-income residents nationwide.
LMC created the Emblem program in July 2019 to help address the national shortage in supply of Class A housing that is attainable for middle-income residents. Since the inception of the strategic platform, LMC has assembled a nationwide pipeline of 20 new communities with the first under construction in suburban Atlanta.
“The imbalance in the pending supply of Class A product, coupled with the challenges associated with developing cost-effective rental housing, has created a shortage of supply and strong demand for suburban garden apartments that fit within the budgets of middle-income residents,” said Doug Bober, who will lead LMC Emblem Communities as Division President. “We are aiming to improve the market share of quality rental housing by developing a high-quality, more attainable design that can be replicated across the country.”
The focus on simplification and standardization of LMC Emblem Communities is designed to increase efficiencies with regard to cost and schedule. These developments will reach the market much quicker than individualized communities, expediting the timeframe in which the nation's essential workers, first-responders and other middle-class professionals will have access to quality housing that doesn't price them out of the neighborhoods they serve.
The programmatic approach to housing development will utilize consistent interior finishes from one Emblem community to the next, featuring high-end materials like quartz countertops in kitchens and baths, stainless steel appliances, and luxury vinyl plank flooring. Amenity designs and property features such as social rooms and fitness centers will also follow the prototype.
Through scale and repetition, LMC estimates a significant reduction in costs associated with architectural and interior design, as well as branding. LMC anticipates a reduction in labor costs through increased contractor efficiency, and by acquiring materials in bulk it can also drive down front-end expenses for Emblem apartment communities.
“On a typical community, we make thousands of decisions to only build it once. At Emblem, we make all of these decisions once and replicate that prototype nationwide at a cost savings to residents,” said Todd Farrell, president of LMC. “There is a troubling lack of quality yet attainable homes in the suburban rental housing supply, and we’re taking direct aim at that missing middle with LMC Emblem Communities.”
LMC, a wholly owned subsidiary of Lennar Corporation and a leader in apartment development and management, today announced the start of leasing at The Fynn, a contemporary apartment community located in Downtown Elmhurst, just west of Chicago.
An eight-story midrise, The Fynn features 212 apartment homes within the thriving Elmhurst City Centre, just a block away from the North York Corridor. The flourishing neighborhood is home to more than 275 merchants, and 40-plus dining options and date-night destinations. The leasing office is anticipated to open March 1 and move-ins begin April 15.
“We’re excited to expand our footprint in the greater Chicago Metro Area and particularly in Downtown Elmhurst, with its thriving City Centre hub,” LMC Central Division President Peter Chmielewski said. “Residents of The Fynn will have everything they need just steps away, from the one-of-a-kind boutique shops and essential businesses, to international dining options. We look forward to joining this active neighborhood and offering an unmatched resident experience.”
Situated at 183 North Addison Avenue, The Fynn residents will find easy access to area attractions including the Elmhurst Center for Performing Arts, the Elmhurst Art and History Museums, and Classic Cinemas York Theatre. The neighborhood is considered a walker’s paradise, with a Walk Score of 90. The Wilder Park Conservatory, which will celebrate its 100th birthday in 2023, is located about a mile away.
Located just off the Elmhurst Metra line, The Fynn offers excellent connectivity to Chicago via a 30-minute express train ride. Those who prefer to drive can access the metro area by linking to either Interstate 290 or 294, which are both less than three miles from the community.
The Fynn offers studio, one-, two- and three-bedroom apartment homes, ranging from 565 to 1,745 square feet. Expansive floor-to-ceiling windows highlight each apartment home, which also feature wood-style flooring, quartz countertops, two-toned cabinetry, stainless steel appliances, pendant lighting, elevated tile backsplashes, under-cabinet lighting, and oversized tubs and closets. Select homes include wine refrigerators and work-from-home suites. The Fynn also offers two levels of below-grade parking and EV-charging stations.
Residents also have access to a host of community amenities, including a resort-inspired pool with poolside cabanas, grilling stations, indoor dog run with pet spa, clubroom with fire hearth, entertaining kitchen with pool table, and a club-inspired fitness center and active group fitness. The property also features a sky deck terrace, providing incredible views of Downtown Elmhurst and the Chicago skyline.
The Fynn marks LMC’s seventh community in the greater Chicago area.
LMC, a wholly owned subsidiary of Lennar Corporation and a leader in apartment development and management, today announced the start of leasing at Vesada, a luxury apartment community in Doral, just outside of Miami. Virtual and online leasing options are available to enable future residents to access a unique and realistic view of the community for those who want to lease from afar.
The midrise community, which features 369 apartment homes, is situated in the heart of Doral, an ideal setting for those looking to escape the bustle of the city but still keep everything within easy reach. The resort-inspired community combines upscale amenities and modern finishes with a relaxing vibe that welcomes residents home. The leasing office opened on Feb. 15 and move-ins begin in March.
“Doral features a refined lifestyle with immediate access to the Miami Metro District, and we’re excited to increase our footprint in the market with Vesada,” said Chris Cassidy, division president of the Southeast and Mid-Atlantic regions for LMC. “We believe the community represents everything people have come to expect from South Florida living, and we look forward to offering a top-shelf resident experience.”
Located at 10540 NW 78th Street, Vesada puts residents within moments of coffee shops, restaurants, grocery stores and schools. The community sits next to Doral Glades Park, and near Roseate Spoonbill Lake—named for the rare migratory wading bird that seasonally calls Doral home. Cundo Bermudez Museum and Gallery and Costa Del Sol Golf Club are both just a short drive away.
Vesada is adjacent to the Doral Commons Shopping Center at the intersection of NW 74th Street and 107th Ave. The community is in close proximity to the Ronald Reagan Turnpike, via the 74th Street exit. Bus stations are within a short walk and the Doral Trolley route passes by the property.
The community offers one-, two- and three-bedroom apartment homes with two unique finishes to choose from. Among the options are alpine white, ash or Baltic blue European cabinets, eggshell or concrete light quartz countertops, and true white or grey pearl tile backsplashes. Glaze porcelain flooring is featured throughout the living area, with stainless steel Energy Star appliances, in-home washers and dryers and frameless standup showers in select homes.
Property features include a pet park with dog run, two-story clubhouse, makers room, micro-offices and coworking spaces for working or studying from home, and a fitness center complete with a flex studio. Vesada residents also have access to a resort-inspired pool with lounge seating and grill station, and expansive pool pavilion. A community lounge offers an entertaining bar and luxury seating, while a gaming room also features gathering tables.
Vesada joins sister property Palmera as LMC’s second community in Doral.
LMC has announced the start of preleasing at The Ellis, a luxury mixed-use apartment community in Uptown Charlotte, the city’s central business district.
The Ellis, which features 549 apartment homes and approximately 19,000 square feet of retail space, consists of two distinct apartment buildings and is the first new apartment community north of Trade Street since 2012. The midrise building offers 184 homes and the high-rise includes 365 homes, including 23 luxury penthouse layouts. Virtual tours and online leasing options are available to enable future residents to access a unique and realistic view of the community.
The leasing office at The Ellis is scheduled to open on Feb. 15. Move-ins in the midrise building are scheduled to begin in March with high-rise move-ins to follow in early summer.
“We’re excited to welcome our first residents to The Ellis, which will complement the established First and Fourth Ward neighborhoods in Uptown,” said Jeff Harris, division president of the Carolinas for LMC. “With a desirable suite of community amenities, proximity to the LYNX light rail, First Ward Park and walkable access to an array of entertainment and employment options, we believe The Ellis will set the standard for quality apartment living in the area.”
Situated at 512 North College Street, The Ellis offers pedestrian-friendly access to the central business district and direct access to the 9th Street Station of Charlotte’s LYNX light rail. Residents also have direct connectivity to the Charlotte Rail Trail, a public trail that traverses through the heart of the city and throughout South End. With many retail, dining and entertainment attractions within walking distance, The Ellis features a Walk Score of 93—considered a walker’s paradise. Major employers in the area include Bank of America, Truist, Wells Fargo, Duke Energy, Ally Bank, Honeywell and software company AvidXchange.
The Ellis offers studio, one-, two- and three-bedroom apartment homes ranging from approximately 531 to 2,669 square feet. Apartment interiors include quartz countertops, Whirlpool appliances, Moen fixtures, Nest thermostats, under-cabinet lighting, luxury vinyl-tile flooring, subway tile backsplashes and ceramic tile surrounds in bathrooms. Select homes include kitchen islands with pendant lighting, wine fridges, walk-in showers and walk-in closets with custom organization systems. Penthouse layouts feature Kohler fixtures, JennAir appliances and soaking tubs.
Each building includes its own suite of amenities. The midrise building includes co-working spaces, a transit lounge adjacent to the light rail, a saline pool with cabanas, outdoor fireplace, bar with sweeping views of First Ward Park, fitness center overlooking the pool courtyard, coffee and entertainment lounge areas and a community room.
The 33rd floor of the high-rise building consists of an amenity deck with heated saline pool, cabanas, outdoor fireplace and kitchen, covered lounge area, fitness center overlooking the city skyline, private dining room, game room, library, and an outdoor expansion area for fitness and yoga. Residents will also have access to digital package lockers, a pet spa, dedicated bike storage and a 24/7 concierge in the high-rise building. Additionally, the community is home to North Ellis Lane, a private street that can be shut down to host events such as food trucks and farmers markets.
The Ellis is one of three LMC communities within Charlotte. Others include Bradham at New Bern Station and Novel Stonewall Station.
LMC, a national leader in apartment development and management, today announced the start of preleasing at The Lively, a luxury mixed-use boutique apartment community located in the heart of the Powerhouse Arts District. First move-ins at The Lively, LMC’s inaugural development in the New York Metro Area, are anticipated for Dec. 1.
“Jersey City is becoming increasingly more vibrant and the Powerhouse Arts District is right at the center of it,” said Greg Belew, division president of the New York Tri-State region for LMC. “We’re thrilled to see the evolution of Jersey City, which continues to attract a wide range of residents due to its culturally infused ambiance and thriving employment sector. It gives us great pleasure to begin building our initial resident base, and we believe The Lively will provide one of the finest living experiences in the area.”
Situated at 321 Warren Street, the 18-story, 180-unit, art-inspired community is home to 14,000-square-foot Nimbus Arts Center. In addition to the 150-seat black box theater, the center includes studio, rehearsal and administrative space for Nimbus Dance Works. The community features an additional local presence in popular Jersey City coffee shop Lackwanna Coffee, which occupies one of the ground-floor retail spots.
The Lively offers residents commuter-friendly access to Manhattan, as the community sits within minutes of the Grove St. PATH Station, the Harsimus Cove Light Rail Station and the ferry. The community is also within a short drive of Interstate 78 and the New Jersey Turnpike Extension. Within the emerging Powerhouse Arts District, residents and visitors will have walking-distance access to several dining and retail options, including those contained within Newark Ave., Newport Mall and downtown Jersey City.
The Lively offers studio, one-, one + den, two-, two + den, and three-bedroom apartment homes with 12 penthouse layouts available. Apartment interiors include two distinct color schemes, stainless steel appliances, wood-style flooring, Honeywell Smart Thermostats, Lutron lighting in home entries and kitchen, Caesar stone countertops and full backsplashes, architect-selected custom lighting, textured bathroom tiles and industrial-chic exposed concrete ceilings. Select homes include kitchen islands, double vanities, custom closets and walk-in closets. Penthouse homes feature additional upgrades, including double-height ceilings and mezzanine lofts.
The full-service building offers a resort-inspired rooftop, including an outdoor swimming pool, fireplace, barbecue areas, socializing space and impressive views. Additional community amenities consist of a co-working area that flows into a demonstration kitchen, resident lounge with a draught beer tap, speakeasy library, billiards room, club-inspired fitness center featuring Expresso bikes and state-of-the-art Mirror® interactive digital training technology, spacious yoga studio, indoor playroom and dog run with second-floor dog wash. Residents also have access to a 24-hour concierge, digital package lockers with 24-hour access and bike storage with a bike repair station.
LMC developed the community in conjunction with general contractor Katerra (fka Fields Construction), architect and interior designer Fogarty Finger and construction lender TD Bank.
