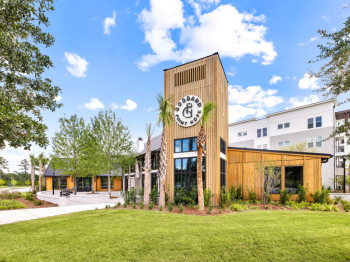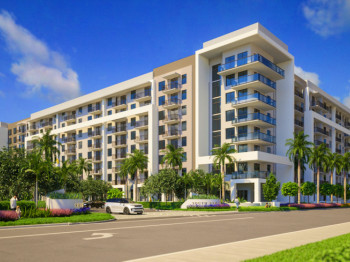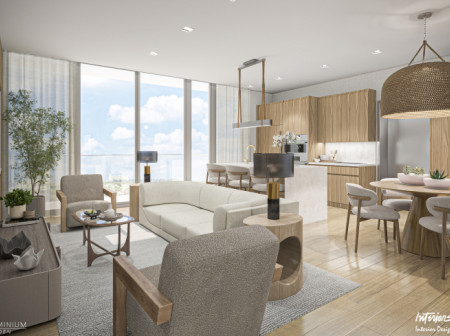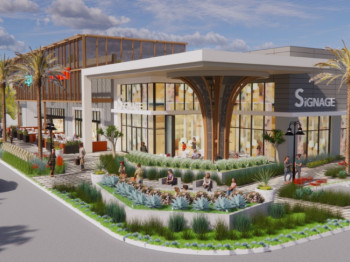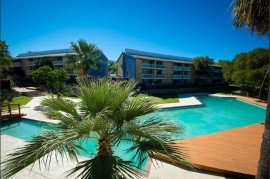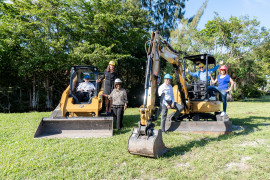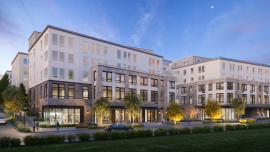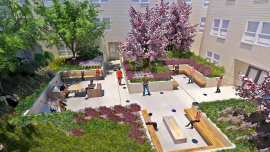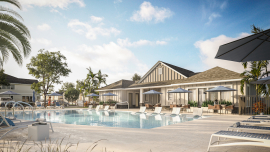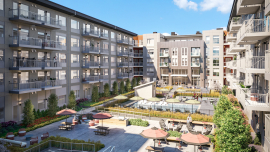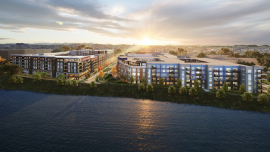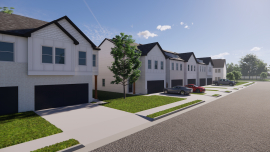Trending Multifamily News
Mill Creek Residential, a leading developer, owner-operator and investment manager specializing in premier rental housing across the U.S., today announced it has broken ground on Modera Bridle Trails, a contemporary midrise apartment community a half-mile north of the 482-acre Bridle Trails State Park in suburban Eastside Seattle.
The community, which will feature 369 apartment homes, sits 10 miles east of Downtown Seattle and is centrally located amidst key Eastside locales such as downtown Kirkland, Redmond, Bellevue, Overlake and the Spring District. The community will be built to, and is pursuing, a LEED Platinum Certification, which is the highest level of certification in the LEED program. First move-ins are anticipated for late 2026.
“The Bridle Trails neighborhood continues to become an attractive living destination due to the continued expansion of technology companies in the Eastside market,” said Meredith Holzemer, managing director of development in the Seattle market for Mill Creek Residential. “The maturation of young technology workers who flocked to the Puget Sound region during the Amazon boom of the 2010s gives the area a strong foundation, and the ongoing popularity of hybrid work-from-home arrangements enables employees to be more selective about where they live. Modera Bridle Trails will be a unique offering in the market, and we’re eager to offer a top-of-market experience for discerning renters.”
Positioned at 13033 NE 70th Place, Modera Bridle Trails is centrally located within a 10-minute drive of both Facebook and Amazon’s Bellevue campuses, as well as Google’s two Kirkland complexes and Microsoft headquarters in Redmond. The community is also one mile off Interstate 405, which easily connects to Washington 520, the key east-west thoroughfare for access across Lake Washington into Seattle. The community is situated adjacent to Pagliacci, a popular local pizza restaurant chain. A retail center is located just south of the community and includes a grocery store, Starbucks, banks, hardware store and a variety of smaller businesses.
Modera Bridle Trails will offer studio, one-, two- and three-bedroom homes with select den layouts and a generous average size of 920 square feet. The 100% electric community will include a rooftop deck, grilling area, outdoor dining, demonstration kitchen, landscaped courtyards, resident clubhouse, game room, pool table, bocce ball court, play area, a generous coworking area for the ever-increasing remote worker, conference room, private workstations, dedicated dog run, pet spa and a club-quality fitness center featuring cardio equipment and a yoga/Pilates studio. Residents will also have access to controlled-access parking, EV charging, digital package lockers, dedicated bike storage and additional storage options.
Homes will include a variety of refined interior features, including white and gray color schemes, oversized windows, wood plank-style flooring, stainless steel appliances, quartz countertops, tile backsplashes, soft-close cabinets, built-in shelving, walk-in closets and in-home washers and dryers. Select homes will feature 10-foot ceilings, pendant lighting, moveable kitchen islands, private patios or balconies and linen closets. Smart features will include programmable thermostats, key fob entry and controlled-access guest technology. Bathrooms will include backlit mirrors and soaking tubs.
Mill Creek Residential, a leading developer, owner-operator and investment manager specializing in premier rental housing across the U.S., today announced the start of preleasing at Modera Woodstock, a mixed-use apartment community in southeast Portland.
The podium-style community, which features 194 homes and 6,500 square feet of ground-floor retail space, is located along Woodstock Boulevard approximately six miles southeast of Downtown Portland. The community features a world-class Bike Score of 99 and a stellar Walk Score of 93, eliminating the need for a vehicle to accomplish most daily errands. The community is built to and is pursuing LEED Silver certification standards, with first move-ins anticipated for September.
“Modera Woodstock will offer a true urban/suburban feel in which residents will have a multitude of nearby entertainment, employment and recreational options,” said Sam Rodriguez, senior managing director of development in Portland for Mill Creek Residential. “Whether residents want to remain within the neighborhood or make the quick commute to the downtown area, Modera Woodstock will put them within moments of virtually anything they might need. We've long admired the charming Woodstock neighborhood and look forward to welcoming our first residents while delivering a top-of-market experience.”
Situated at 4850 SE Woodstock Boulevard, Modera Woodstock is surrounded by a wide range of dining and nightlife options within the neighborhood, including several charismatic brewpubs. Additionally, a New Seasons Market grocery store sits two blocks from the community. Nearby recreational outlets include Westmoreland Park, Woodstock Park and Eastmoreland Golf Course, and key thoroughfares SE McLoughlin Boulevard, Interstate 205 and US-26 are within a short drive of the community.
Modera Woodstock offers studio, one-, two- and four-bedroom homes with various layouts, including five affordable homes. Community amenities include a fifth-floor clubroom with fireplace and full kitchen, outdoor terrace with grilling area, hotel-inspired lobby with coffee bar, landscaped courtyard, game room with foosball and air hockey, mini theater room with video gaming capabilities, pet spa and a club-quality 24-hour fitness studio with Peloton bike and rower, TRX system, cardio equipment and a rock-climbing wall. The community also includes controlled-access garage parking with EV-charging stations.
Apartment interiors feature wood plank-style flooring, stainless steel appliances, pull-down faucets, quartz countertops, electric ranges, soft-close custom cabinets, in-home washers and dryers, walk-in closets and keyless entry. Select homes include nine-foot ceilings and private patios or balconies. The community also offers digital package lockers, controlled-access guest technology, bike repair station, dedicated bike storage and additional storage.
Mill Creek Residential, a leading developer, owner-operator and investment manager specializing in premier rental housing across the U.S., today announced the start of preleasing at Amavi Kissimmee in central Florida.
Amavi Kissimmee, Mill Creek’s first single-family build-to-rent community within the state, is positioned just south of Orlando in unincorporated Osceola County and offers a mix of 187 three-bedroom homes—including 2.5-bath townhomes and two-bath paired villas. First move-ins are slated for Sept. 16.
“As Osceola County continues to grow, housing demand has followed suit,” said Scott Herr, president of single-family rentals in the Southeast for Mill Creek Residential. “Kissimmee offers the best of both worlds with its small-town charm and proximity to everything city life has to offer. We are excited about providing an exceptional living experience at Amavi Kissimmee for our future residents.”
Situated at 4519 Trinity Way, Amavi Kissimmee sits in the southwestern portion of Kissimmee and within a short drive of popular Lake Tohopekaliga (Lake Toho). The community is within 12 miles of both the Florida Turnpike and Interstate 4, which serve as the gateways to several of the area’s key employment centers. That includes Walt Disney World, Universal Studios, Orlando International Airport and NeoCity, a 500-acre master-planned campus that will serve as a global center of advanced research. Residents will also have convenient access to retail, grocers, nearby amusement parks and a high-performing school district.
The community’s townhomes feature front-garage/front-entry and rear-garage/rear-entry designs, with the 159 front-garage homes measuring an average of 1,628 square feet and the 16 rear-garage homes an average of 1,677 square feet. The community’s 12 paired villas feature front-garage/front-entry layouts averaging 1,826 square feet.
Community amenities include a clubhouse with a covered patio, resort-style pool, club-quality fitness center, outdoor gathering areas, two playgrounds and two pet parks. The community also features modern streetscapes and aesthetically manicured common areas. Home interiors include stainless steel appliances, wood plank-style flooring, granite countertops, custom cabinetry, tile backsplashes, smart thermostats, private patios and fenced-in yards, controlled access technology and in-home washers and dryers. Select homes feature pond views, double vanities in bathrooms and kitchen islands.
In keeping with the community’s commitment to sustainability, the design at Amavi Kissimmee focuses on water conservation, with low-water landscape architecture and irrigation throughout. With this in mind, homes include water-conserving fixtures and appliances that utilize 20% less indoor water on average than a typical home.
Mill Creek Residential, a leading developer, owner-operator and investment manager specializing in premier rental housing across the U.S., today announced the start of preleasing at Modera Raleigh Hills, a five-story apartment community on the west side of the Portland metropolitan area.
Modera Raleigh Hills, which offers 270 spacious apartment homes, sits within blocks of Beaverton’s downtown area in the desirable Raleigh Hills neighborhood. The well-positioned community is designed to accommodate the emerging remote-work demographic, with features such as co-working spaces, conference areas and larger floor plans. First move-ins are anticipated for August.
“Raleigh Hills continues to become an attractive living destination with its comfortable suburban vibe and proximity to the urban corridor,” said Sam Rodriguez, senior managing director of development in Portland for Mill Creek Residential. “With its generous home sizes, ample parking and refined amenities package, we believe Modera Raleigh Hills will be a top-of-market choice for a variety of discerning renters. The area is continually becoming more walkable, and the nearby MAX light rail lines will provide added connectivity options to the greater metro area.”
Situated at 4822 SW Western Avenue, Modera Raleigh Hills is positioned within blocks of Highway 217 and a 10-minute bike ride from the MAX Line. The Nike and Tektronix headquarters are in Beaverton, and each is within a 12-minute drive from the community. The community also sits within a 20-minute drive of Portland’s Central Business District and 24 minutes from the Intel Campus in nearby Hillsboro. The community’s continually climbing Walk Score has ascended to a superb 84, signifying that most daily errands can be accomplished on foot.
Modera Raleigh Hills offers studio, one- and two-bedroom homes with various layouts, and an average square footage of 806. Community amenities include a resort-style pool with sundeck, lounge seating and spa, club-quality fitness center with spin bikes, fitness on-demand and workout mezzanine, dedicated private and shared co-working spaces, clubroom with demonstration kitchen, barbecue grills, fifth-floor outdoor deck with lounge seating and fire table, courtyard with hammocks and grilling station, karaoke lounge, pet spa and park and a BREVVIE gear-lending library. Residents will also have access to a media room, package lockers, dedicated bike storage and EV-charging stations.
Interior features include ENERGY STAR stainless steel appliances, quartz countertops, tile backsplashes, roller shades, wood-style plank flooring, in-home washers and dryers, walk-in closets, nine-foot ceilings and smart home technology including keyless entry, smart thermostats and USB outlets. Bathrooms feature LED lighting, including backlit mirrors. Select homes offer private patios or balconies, built-in storage and shelving, with select bathrooms featuring double vanities and quartz countertops.
Mill Creek Residential, a leading developer, owner-operator and investment manager specializing in premier rental housing across the U.S., today announced the start of preleasing at Modera Riverview, a contemporary midrise apartment community located along the Cumberland River in Nashville’s Germantown neighborhood.
Modera Riverview, which features 400 apartment homes and 14,000 square feet of retail, is located adjacent to fellow Mill Creek community, Modera Germantown, which began leasing in May 2023. First move-ins at Modera Riverview are anticipated for late summer.
“The Germantown neighborhood is a highly attractive destination for renters, and we look forward to offering a second, top-tier living option in the area,” said Luca Barber, senior managing director of development in Nashville for Mill Creek Residential. “Like its predecessor, Modera Germantown, Modera Riverview will offer immediate access to the Nashville Greenway, quick connectivity to Downtown, top-of-the-line amenities and a picturesque riverfront location. We look forward to welcoming our first residents.”
Situated at 1410 Adams Street, Modera Riverview is located one block from the Nashville Greenway and less than two miles north of Downtown Nashville, providing residents with access to a variety of high-end restaurants, retail and entertainment options. The community is also within walking distance of the vibrant master-planned redevelopment, Neuhoff District, which will add an abundance of Class A retail, dining and office space to the area.
Modera Riverview offers studio, one-, two- and three-bedroom homes with select den layouts and an average size of 902 square feet. Community amenities include a rooftop deck, outdoor swimming pool, outdoor dining, grilling area, fire pit, landscaped courtyards, resident clubhouse, co-working spaces, conference room, golf simulator, coffee bar, and a club-quality fitness center with cardio equipment, yoga/Pilates studio, group fitness area and Peloton bikes. The community also offers controlled-access parking, EV accessibility, cold storage and additional storage.
Apartment interiors include nine-foot ceilings, wood-plank flooring, stainless steel appliances, quartz countertops, custom soft-close cabinetry, pendant lighting, tile backsplashes, built-in shelves and desks, walk-in closets, in-home washers and dryers, programmable thermostats and controlled-access guest technology. Bathrooms feature soaking tubs, tile shower surrounds, double vanities and linen closets.
Mill Creek Residential, a leading developer, owner-operator and investment manager specializing in premier rental housing across the U.S., today announced the start of preleasing at Amavi Twin Lakes, a single-family build-to-rent community in western Jackson County.
Amavi Twin Lakes is Mill Creek’s first single-family build-to-rent community within Georgia and offers a mix of 181 three- and four-bedroom townhomes. The community, positioned five minutes south of Interstate 85, sits adjacent to a new shopping center anchored by a Publix grocery store that is scheduled to open this summer. First move-ins are anticipated for August.
“Amavi Twin Lakes stands out as a unique community in the area, as many of the additional nearby rental options are located to the west,” said Scott Herr, division president of single-family rentals for Mill Creek’s Southeast Region. “None of these options feature the serene backdrop and small-town feel offered by Amavi Twin Lakes, which will put residents within steps of walking trails, lake access and sits adjacent to a budding shopping center. We're eager to offer the best professionally managed living experience in the market and look forward to welcoming our first residents.”
Community amenities consist of two outdoor resort-style swimming pools, outdoor sundecks and cabanas with dining area and fire pit, expansive resident clubhouse with a fitness center featuring cardio equipment and TRX system, two lakes with fishing and additional recreational activities, lakeside pavilion with swings and seating areas, open-access outdoor event lawn with amphitheater, two onsite pet parks and lush landscaping throughout the community. The community also features modern streetscapes and manicured common areas.
Located at 133 Pyramid Lane, Amavi Twin Lakes is situated approximately 50 minutes northeast of Downtown Atlanta and within a 30-minute drive of Athens. Within Hoschton, residents will have access to a wide range of employers, an excellent school system and several recreational outlets, including nearby Hoschton Recreation Park. Popular Lake Lanier is within 20 miles of the community, as is the Mall of Georgia, the state’s largest mall and one of the largest in the U.S.
Each home at Amavi Twin Lakes features an attached two-car garage and fenced private backyard. The community’s 109 three-bedroom homes average 1,674 square feet, and the 72 four-bedroom homes average 1,890 square feet.
Home interiors include wood plank-style flooring, nine-foot ceilings, gourmet kitchens with quartz countertops, stainless steel appliances, subway tile backsplashes, chef's islands with built-in storage, single-basin sinks with pull-down faucets, custom soft-close cabinetry, city loft walls, oversized windows, smart thermostats and smart pin-lock entry, expansive closets with ventilated shelving, in-home washers and dryers, double vanities in bathrooms and EV-charging capabilities in each garage.
