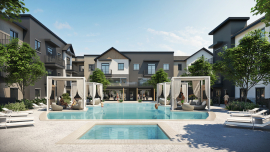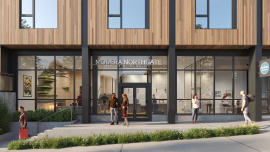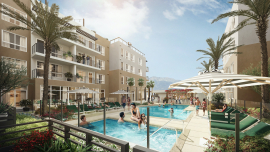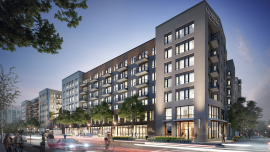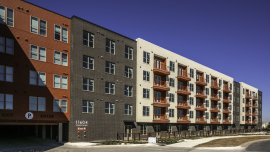Mill Creek Residential, a leading developer, owner-operator and investment manager specializing in premier rental housing across the U.S., today announced it has broken ground on Modera Chandler, a contemporary garden-style community in southeast Phoenix.
The community, which will feature 345 spacious apartment homes and a modern farmhouse-style aesthetic, will include seven three-story residential buildings, a refined suite of amenities and a variety of top-tier features and finishes. The community will also feature elevator-served buildings, air-conditioned corridors and integrated garage parking. First move-ins are anticipated for early 2026.
“The city of Chandler is a vibrant, diverse community that continues to emerge as a preferred living destination in the Phoenix area,” said Tyler Wilson, senior managing director of development of the Southwest region for Mill Creek Residential. “Due to the number of large global industry leaders and startups in the area, plus an extensive range of retail, restaurants and neighborhood amenities, the area has become an attractive option for residents looking to live in this thriving community. We are excited to get started on Modera Chandler and look forward to providing residents with a top-of-market living option.”
Situated at 3230 S. Arizona Avenue, Modera Chandler is located just south of E Queen Creek Road and within a short commute of the south Loop 202, which connects to the city’s southern and eastern regions and serves as a gateway to the greater metropolitan area. The community is within walking distance of several retail options, restaurants and three grocery stores, plus walking trails, parks and lakes in the immediate area.
Modera Chandler will offer one-, two- and three-bedroom homes with private patios or balconies, select den layouts and an average home size of 1,005 square feet. Community amenities will include a resort-style swimming pool, hot tub and sauna, grilling area, fire pit, outdoor dining, resident clubhouse, landscaped courtyards, coworking space, onsite pet park, dedicated dog run and a club-quality fitness center featuring cardio equipment and a yoga/Pilates studio. Residents will also have access to controlled-access parking and additional storage options.
Home interiors will feature nine- and 10-foot ceilings, oversized windows, wood plank-style flooring, stainless steel appliances, quartz countertops, tile backsplashes, moveable kitchen islands with storage, walk-in closets and in-home washers and dryers. Smart features will include programmable thermostats, key fob entry, controlled guest-access technology, smart leak detection and smart lighting. Bathrooms will include a variety of refined features, including double vanities and tile shower surrounds. Modera Chandler will be built to, and is pursuing, an NGBS Bronze Certification.
Mill Creek Residential, a leading developer, owner-operator and investment manager specializing in premier rental housing across the U.S., today announced the start of preleasing at Modera Northgate, a contemporary apartment community located approximately eight miles north of Downtown Seattle in the city’s Northgate neighborhood.
The eight-story podium-style community, which features 409 apartment homes with a variety of floor plans, sits a quarter mile east of Interstate 5 and offers prime connectivity to the greater metropolitan area. Constructed with a unique outdoor chic architecture, Modera Northgate boasts a refined suite of amenities and a superb Walk Score of 85. First move-ins are anticipated for July 25.
“Northgate is a rapidly evolving portion of the Seattle market that continues to become a sought-after living destination,” said Meredith Holzemer, managing director of development in Seattle for Mill Creek Residential. “The recent additions of seamless transit options have made it easy to connect to the city’s key areas, and residents will also enjoy being in a highly walkable neighborhood. We're eager to welcome our first residents and look forward to providing a top-of-market living experience.”
Situated at 10631 8th Avenue Northeast, Modera Northgate sits less than one mile from the Northgate Station, which provides direct light-rail access to SeaTac Airport, University District, Capitol Hill, Downtown Seattle, Pioneer Square and the International District. Residents can also utilize a nearby pedestrian bridge that stretches over I-5 and provides bike and pedestrian access to North Seattle College and the surrounding medical offices.
Modera Northgate offers studio, one-, two- and three-bedroom homes with den layouts available. Community amenities include a rooftop deck with catering kitchen and outdoor terrace, barbecue area with picnic tables, conference room with co-working spaces and adjoining patio, onsite mini-market, coffee bar, bike storage, game room with wet bar, controlled-access guest entry, community-wide WiFi and a club-quality fitness studio with TRX station, spin bikes and a yoga/Pilates studio. Residents will also benefit from controlled-access parking with EV charging stations and digital package lockers with cold storage. The pet-friendly community also offers an onsite dog park, dog run and pet spa.
Apartment interiors feature oversized windows, wood plank-style flooring, stainless steel appliances, quartz countertops, upgraded cabinet pulls and fixtures, pendant lighting, tile backsplashes, programmable thermostats, keyless entry and in-home washers and dryers. Bathrooms include LED backlit mirrors and soaking tubs. Select homes include central heating/air conditioning ports, private patios or balconies, double vanities, kitchen islands and walk-in closets.
Mill Creek Residential, a leading developer, owner-operator and investment manager specializing in premier rental housing across the U.S., today announced the start of preleasing at Modera Pomona, a contemporary apartment community in Los Angeles County. First move-ins are slated for August.
The gated community, which includes 210 apartment homes and a refined suite of amenities, sits at 2710 North Towne Avenue on the southeast corner of the E. Bonita Avenue intersection. Positioned approximately midway between Los Angeles and San Bernardino, the commuter-friendly locale places residents in a scenic neighborhood within 10 minutes of a key transportation hub.
“Modera Pomona offers a scenic respite removed from the bustle of the city, yet close enough for residents to easily access a vast contingent of commuter options,” said Ryan Guthrie, senior managing director of development in Southern California for Mill Creek. “We’re eager to provide a best-in-class living experience in a relaxed, modern-inspired atmosphere and look forward to welcoming our initial residents to their new homes.”
Residents will have access to a multitude of transportation options to the greater metropolitan area, as three of LA’s primary thoroughfares—Interstate 10, Route 57 and Route 71—intersect the area. The nearby Pomona (North) Metrolink Station and Montclair TransCenter offer additional transportation options. The community is located less than two miles from Claremont Village, which is a desirable area for eateries.
Pomona’s thriving educational hub represents one of the area’s key employment drivers and includes California State Polytechnic University, Pomona (Cal Poly Pomona) and Western University of Health Sciences. Additionally, the prestigious Claremont Colleges, which combine for more than 10,000 students, are less than two miles from the community.
Modera Pomona offers one- and two-bedroom homes with den layouts available. Community amenities include a resort-inspired swimming pool, rooftop deck with fire pit and grilling areas, outdoor spa, landscaped courtyards, resident clubhouse, game room, Ping-Pong table, Bocce ball court, conference room, coworking spaces and a club-quality fitness center with cardio equipment and TRX system. Residents will also have access to Luxe package lockers, EV charging stations and several pet-friendly features, including a dedicated dog run, pet park and pet spa.
The community also features a variety of native and drought-tolerant vegetation that help conserve water. Plants include pine, oak, agave, bamboo, bougainvillea and more, which are strategically placed on the roof, around the park and in courtyards throughout the community.
Apartment homes include nine-foot ceilings, wood plank-style flooring, energy-efficient stainless-steel appliances, quartz countertops, tile backsplashes, kitchen islands, 42-inch custom cabinetry, walk-in closets, in-home washers and dryers, built-in shelving and private patios or balconies. Bathrooms feature soaking tubs, backlit mirrors, double vanities and linen closets. The community’s smart home package includes mobile app community entry, programmable thermostats, controlled guest-access technology and bulk Wi-Fi.
Mill Creek Residential, a leading developer, owner-operator and investment manager specializing in premier rental housing across the U.S., today announced it has broken ground on Amavi Twin Lakes, a single-family build-to-rent community in western Jackson County.
Amavi Twin Lakes, located five minutes south of key thoroughfare Interstate 85, represents Mill Creek’s first single-family build-to-rent community in Georgia and will offer a mix of 181 three- and four-bedroom townhomes. The community will sit adjacent to a new Publix shopping center, which is scheduled to open this summer. First move-ins for Amavi Twin Lakes are anticipated for late summer.
“Amavi Twin Lakes will provide a mix of a relaxed small-town feel, convenience and high-level amenities that we believe will appeal to a variety of discerning renters,” said Scott Herr, division president of single-family rentals for Mill Creek’s Southeast Region. “Many of the additional rental options in the immediate area are located to the west in more populous regions and won't offer the serene atmosphere and backdrop of walking trails and lake access. We look forward to getting started on this development and offering a top-of-market, professionally managed experience.”
Situated at 133 Pyramid Lane, Amavi Twin Lakes is positioned approximately 50 minutes northeast of Downtown Atlanta and within a 30-minute drive of Athens. The Hoschton area is a family-friendly locale home to an excellent school system, a variety of employers and several recreational outlets. That includes the expansive Hoschton Recreation Park, which sits two miles north of the community. Additionally, popular attractions such as Lake Lanier and Mall of Georgia are within 20 miles of the community.
Each home at Amavi Twin Lakes will feature attached two-car garages and fenced private backyards. The community will consist of three- and four-bedroom homes, with the 109 three-bedroom homes measuring an average of 1,674 square feet and the 72 four-bedroom homes averaging 1,890 square feet.
Community amenities will consist of two outdoor resort-style swimming pools, outdoor deck with dining area and fire pit, resident clubhouse, onsite park with playground, onsite pet park and a fitness studio with cardio equipment and TRX system. The community will also feature modern streetscapes and aesthetically manicured common areas.
Home interiors will include stainless steel appliances, wood plank-style flooring, nine-foot ceilings, quartz countertops, subway tile backsplashes, custom white cabinetry, city loft walls, oversized windows, smart thermostats, walk-in closets, double vanities in bathrooms, ceiling fans, in-home washers and dryers, and EV charging capabilities in each garage.
Mill Creek Residential, a leading developer, owner-operator and investment manager specializing in premier rental housing across the U.S., today announced the start of preleasing at Modera Golden Triangle, a mixed-use apartment community in the arts-centric Golden Triangle neighborhood.
The eight-story midrise community, which features 323 contemporary apartment homes and 4,000 square feet of ground-floor retail, will be centrally located with prime access to Downtown Denver, Capitol Hill, Uptown and many of the city’s additional attractions. First move-ins are anticipated for June.
“Golden Triangle is among the most sought-after neighborhoods in Denver and puts residents within minutes of essentially everything,” said Scott Makee, senior managing director of development in Denver for Mill Creek. “The area has an abundance of high-rise options but not much of the midrise product type, so Modera Golden Triangle will have a distinct niche in the market. We look forward to welcoming our first residents and offering a best-in-class experience.”
Situated at 1025 Bannock Street, the community site boasts a world-class Walk Score (97) and Bike Score (97), as the community sits two blocks from the ultra-popular Cherry Creek Trail. Residents will be within moments of many of the city’s key employment districts and surrounded by a multitude of dining and entertainment options. Modera Golden Triangle will be built to, and is pursuing, an NGBS Gold Certification.
The Golden Triangle neighborhood, named because it forms a triangle between key thoroughfares Speer Boulevard, Colfax Avenue and Broadway, is considered Denver’s epicenter of arts and culture. Civic Center Park borders the northern side of the neighborhood, which is home to a host of museums, art galleries, craft breweries, local eateries and charming coffee shops.
Modera Golden Triangle offers studio, one-, two- and three-bedroom apartment homes with den layouts available and an average size of 893 square feet. Community amenities include three distinct courtyards, one of which includes a pool deck, hot tub, outdoor bar and grilling area. The second courtyard features a "Zen" theme of tranquility with green space, hammocks and meditation zones. The third courtyard includes fire pits with multiple outdoor dining and grilling options, and space for outdoor games.
Many of the indoor amenities are situated on the fourth floor adjacent to the pool deck, and they include a lounge, bar and co-working spaces. A club-quality fitness center is situated on the ground floor along with a leasing office and two lobbies. Residents will also have access to a pet spa, bike storage room with workshop, bike racks, bike lockers and ski/snowboard lockers.
Apartment interiors feature wood plank-style flooring, stainless steel appliances, quartz countertops and under-cabinet lighting. Bathrooms include tile flooring, tile shower surrounds and faux-floating vanities to provide a hospitality feel. Select homes offer balconies with city and/or mountain views.
Mill Creek Residential, a leading developer, owner-operator and investment manager specializing in premier rental housing across the U.S., announced that move-ins are now available at Modera EaDo, a contemporary apartment community just east of The Domain, one of Austin’s most thriving retail, office and residential centers.
Situated at 11604 Stonehollow Drive and moments east of The Domain—which is often referred to as Austin’s Second Downtown—Modera EaDo features 377 well-appointed apartment homes, cutting-edge amenity spaces and a chic wrap-style design. The community, which features a refined nature-inspired aesthetic with warm woods and stones, is constructed with energy efficiency and sustainability in mind and received a Green Building rating from Austin Energy.
“With its proximity to The Domain, residents are less than a mile from one of the most exciting mixed-use destinations in the city,” said Matthew Bunch, managing director of development in Austin for Mill Creek Residential. “Whether it’s the sizable contingent of dining and retail outlets, or entertainment venues such as TopGolf and Sandbox VR, residents are moments away but remain far enough from the bustle to enjoy a comfortable, quiet and contemporary living experience.”
Residents can choose from Modera EaDo’s vast mix of studio, one- and two-bedroom homes, with select homes featuring private yards. Community amenities include an expansive 2,700-square-foot, club-quality fitness center open 24-hours, a resident club with a gaming area, an indoor/outdoor social kitchen and music room, a resort-inspired pool with water features and tanning ledge, poolside cabana, Zen courtyard, outdoor kitchen with gas grills, high-speed community-wide WiFi and an electronic key fob system.
Residents also have access to digital package lockers, dedicated bike storage and a bark park with a connecting pet spa. Modera EaDo offers a self-service Grab-and-Go market from Impulsify, providing point-of-sale packaged snacks, meals, beverages and other convenience items.
Apartment interiors include two sophisticated finish schemes, nine- and 10-foot ceilings, wood plank-style flooring, stainless steel appliances, granite countertops, 42-inch custom cabinetry, under-cabinet lighting and in-home washers and dryers. Select homes include wine fridges, private patios or balconies, linen closets, double vanities, powder baths and walk-in showers.
The area surrounding Modera EaDo continues to emerge, as the community is positioned just east of the future master-planned Uptown ATX site, a 66-acre mixed-use redevelopment project. It is also within a quarter mile of a proposed CapMetro Red Line station, which will connect with Leander to the north and downtown Austin to the south. Prominent employers in the area include IBM, Indeed, Amazon, Facebook and Charles Schwab, which features a 50-acre campus immediately adjacent to the community.
More information about Modera EaDo’s move-in specials can be found at ModeraEado.com or by calling 866-542-9436.
