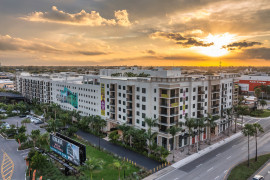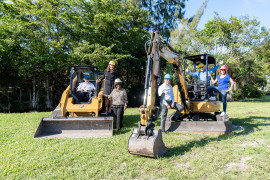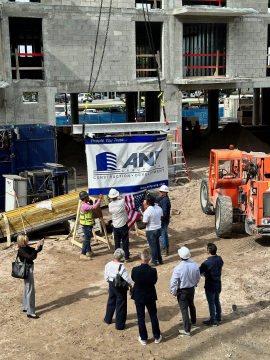Trending Multifamily News
ANF Group named construction manager to build a 99-unit affordable senior housing development
MIAMI, FL - The Integral Group was joined by community members and leaders during the groundbreaking ceremony of the Wellspring Apartments, a landmark property that demonstrates a transformative impact on Miami-Dade seniors through the creation of sustainable and affordable living spaces for seniors.
According to the National Council on Aging, housing costs are the greatest expense for adults age 55+. Wellspring Apartments will help address the growing need for affordable housing options for seniors 62+ in Miami-Dade.
Wellspring Apartments will offer 99 units, 67 of which are reserved for residents below 50% of the area median income (AMI), and the remaining 32 units are for residents below 60% AMI. The 81,350 square foot property will feature a computer and library room, fitness center, community center with a full kitchen, and covered terrace.
"Wellspring Apartments is the latest example of The Integral Group’s dedication to excellence and community development," said Egbert Perry, Chairman of The Integral Group. "By forging strategic public-private partnerships and implementing innovative designs, we're not just building homes—we're continuing to cultivate vibrant, inclusive communities in urban America."
"Addressing the need for housing affordability in Dade County remains a central priority for my administration," Mayor Cava stated. "Our partnership with the private sector and developers like the Integral Group is essential in narrowing the housing gap. Today, we are not just starting a new construction; we are laying the foundations of a vibrant, inclusive community where every resident has the opportunity to thrive. These initiatives extend beyond mere shelter; they are building blocks for a stronger, future-ready Miami-Dade County, securing a sustainable and inclusive future for all our residents, especially our older adults."
Kareem Brantley, President of Integral’s Florida Division, emphasized the project's local impact while reaffirming Integral’s commitment to Florida communities, "Wellspring Apartments represents our commitment to the community where I grew up. It's not just a development; it's about fostering a sense of belonging and pride and nurturing a sustainable future for Greater Miami and Florida."
Integral’s collaboration with Miami-Dade County, the City of Opa-Locka, and local businesses showcases the potential of public-private partnerships to address critical housing needs.
"Developing economically accessible housing for our seniors is a cornerstone of our broader economic development strategy in Miami-Dade County,” stated Chairman Oliver Gilbert of the Miami-Dade County Board of County Commissioners. “By leveraging innovative public/private partnerships, we can build housing solutions that not only offer our seniors the dignity of affordable, quality homes but also stimulate our local economy. These partnerships are instrumental in harnessing the collective capabilities and resources of both the public and private sectors, leading to developments that benefit our entire community."
"Our work with Miami-Dade County, the City of Opa-Locka, and our partners at PNC Bank, among others, is proof of the positive outcomes that can be achieved when public and private sectors unite for the common good," added Vicki Lundy Wilbon, President of Real Estate at The Integral Group. "Wellspring Apartments will be a benchmark for senior living, enhancing residents' quality of life and setting a high standard for future developments."
“PNC has been a leader in developing and rehabilitating affordable housing for years, and we are proud to have provided the Wellspring Apartments project $13.4 million in equity through Low Income Housing Tax Credit funds, which include investments from PNC Bank and other institutional investors,” said Cressman Bronson, PNC Regional President for Southeast Florida. “As housing affordability continues to be a challenge for Americans across the U.S., we remain committed to leveraging our national resources to increase and preserve the supply of affordable rental housing in Miami-Dade and beyond.”
“We are excited to be working with The Integral Group, where community and sustainability are at the forefront of their developments,” said Al Fernandez, CEO of ANF Group. “Our team looks forward to building this transformative project offering much-needed affordable housing in our local community.”
ANF Group (“ANF”), a full-service construction firm providing construction management, general contracting, development, and design-build services to the South Florida market, celebrates the topping out of REVA, a 255-unit gated luxury multifamily community located on a 17-acre parcel in Fort Myers, Florida.
"As we near completion, we are excited to reach this milestone of our first project in Southwest Florida," said Al Fernandez, CEO of ANF. "This is a noteworthy achievement for our company as we are officially working in the Fort Myers market. We are grateful for all the team members' hard work and dedication in delivering this remarkable project."
A joint venture between two Miami-based developers, Global City Development and Gilu Holdings, the multifamily rental community broke ground in January 2023 at the corner of Crystal Drive and 6 Mile Cypress Parkway. REVA is composed of eight three-story buildings and five two-story buildings and consists of one-, two-, and three-bedroom residences ranging in size from 786 to 1,690 square feet. Amenities include private garages, outdoor exercise areas, and a two-story 6,200 square feet clubhouse, which features a state-of-the-art fitness center, a meditation area, a children's playroom, a resident's lounge (inclusive of private Zoom studios and co-working space), a grand room for events, on-site management office, a resident's package room and convenience area coupled with lush landscaping and a pool overlooking the community's private lake.
The development team for REVA comprises Global City Development, Gilu Holdings, Pascual, Perez, Kiliddjian, Starr & Associates as architects, Quattrone & Associates as the civil engineer and ANF as the contractor. Builder’s Design is the interior designer and Landscape Design Workshop is the landscape architect. REVA is projected to be completed in Q1 2025.
The community is situated in a central location and offers convenient access to major retailers, medical centers, and entertainment facilities. Nearby attractions include Whole Foods, Publix, Top Golf, Gulf Coast Medical Center, Lee County Sports Complex, and various other amenities.
ANF Group, Inc., a full-service construction firm providing construction management, general contracting, development, and design-build services to the South Florida market, celebrated the topping out of University Station, a new $100 million, mixed-use development in Hollywood, Florida. A true public-private partnership (P3) with the City of Hollywood, the development is leading multifamily developer Housing Trust Group’s largest to date and features workforce and affordable housing options, retail space, parking for public and private use, and a new home for Barry University’s College of Nursing and Health Services.
“We are thrilled to have reached this milestone and deliver another amazing development for Housing Trust Group. We value our partnership and the trust you have placed in our team to build this amazing project,” said Al Fernandez, CEO of ANF Group. “We’d like to acknowledge our dedicated team members who have worked tirelessly to bring more affordable housing to the South Florida market.”
Located at 421 N 21st Ave, 309 N 21st Ave, and 2031 Polk Street, University Station will consist of three buildings, including two residential towers and a standalone, 635-space parking garage, of which 365 spaces will serve the Broward Commuter Rail South Station that is planned between Tyler and Taylor Streets, along the Florida East Coast (FEC) Railway. The development will consist of 216 apartments, more than 2,000 square feet of commercial and retail space, 12,210 square feet of educational space, and a parking garage with 635 spaces. The property will have 108 one-bedroom and 108 two-bedroom floorplans with spacious living areas ranging from 621 to 899 square feet. One hundred percent of the apartments will be reserved for individuals and families at various income thresholds, including 22, 30, 40, 60, 70, and 80 percent of the area median income (AMI), with rents ranging from $374 to $1,634.
“Topping out marks a very significant achievement as we come one step closer to making our largest development to date, University Station, a reality,” said Matthew Rieger, President and CEO of Housing Trust Group. “This milestone underscores the importance of our partnership with ANF Group and their instrumental role in bringing this transformative project to fruition. University Station exemplifies our ongoing dedication to crafting vibrant and inclusive communities, offering attainable housing options, and delivering essential resident services to those most in need.”
University Station will be a beacon of modern living, featuring a variety of amenities and facilities where residents will enjoy a state-of-the-art fitness center, multipurpose room, luxurious swimming pool, and bridges connecting the residential towers and parking garage. The building will adhere to the National Green Building Standard, incorporating high-efficiency systems such as low-flow fixtures, energy-efficient lighting, and appliances.
The development team includes Housing Trust Group, Corwil Architects and contractor ANF Group Inc. HSQ Group will serve as the civil engineer, BNI Engineers will serve as the structural engineer, and RPJ Inc., Consulting Engineers will serve as the MEP engineer. Interior design will be done by B. Pila Design Studio, with landscape design by Witkin Hults + Partners. Kaller Architecture will serve as the interior designer for Barry University’s space within the development. University Station is slated for completion in Spring 2025.
ANF Group, Inc., a full-service construction firm providing construction management, general contracting, development, and design-build services to the South Florida market, celebrated the topping out of the Douglas Garden Residences, Broward County’s newest senior health and living community, which will serve as the largest affordable living development for seniors in the county.
Miami Jewish Health (MJH), a nonprofit provider of health care and living options for aging adults, and leading real estate investment and development firm McDowell Housing Partners (McDowell) were the developers.
“We are excited to commemorate the topping out of Douglas Garden Residences, offering seniors in the area a new, well-equipped and affordable living option,” said Al Fernandez, president of ANF Group. “We are grateful for the project team and look forward to delivering the largest affordable living development for seniors in Broward County.”
Located at 705 SW 88th Ave, the project will deliver an updated mixed-income community, successfully merging health care and housing into one development for local seniors, on what is currently MJH’s 25-acre Douglas Gardens North Campus. Douglas Gardens Residences will provide 410 fully ADA-accessible studio, one-bedroom, and two-bedroom units for residents 62 years of age and older; of which 390 units will be reserved for age and income-qualifying residents, and the remaining 20 units will be offered at market-rate prices.
The project will provide an array of lifestyle high-quality amenities for residents. These include a picturesque pond surrounded by walking paths, multiple indoor and outdoor gathering spaces, a spacious fitness center, a well-equipped business center with computer stations, inviting craft and game rooms, a pet grooming station, and a library.
In addition to ANF Group, Miami Jewish Health and McDowell, the project team consists of engineer and landscape designer Keith & Associates; REPRTWAR Architecture and Design; interior designer Jewel Toned Interiors; and law firm Nelson Mullins.
Douglas Gardens Residences is expected to be completed in late 2024.
ANF Group, Inc., a full-service construction firm providing construction management, general contracting, development, and design-build services to the South Florida market, commemorated the topping out of the first phase of Southpointe Vista, a new two-phase affordable housing development. Developed by McDowell Housing Partners, the project is set to introduce a total of 332 new units to Miami-Dade County’s Goulds community.
“We are excited to mark the topping out of the first phase of Southpointe Vista and extend our gratitude to our project team for their contributions to this success,” said Al Fernandez, President of ANF Group. “As rents and housing prices continue to escalate across South Florida, we eagerly anticipate delivering this much-needed development that will bring affordability to the area without compromising on modern features and amenities.”
Located at the intersection of SW 117th Court and SW 214th Street, the first phase of Southpointe Vista will feature a 10-story high-rise residential building, reserved for those earning up to 70% of area median income (AMI). The building will feature 124 affordable units including 91 one-bedrooms, 25 two-bedrooms, and eight 3-bedrooms. A two-story parking garage will connect to the building via skybridge and include 196 parking spaces plus 18 electric vehicle charging stations. Amenities will include community rooms, laundry facilities, a cybercafé, a fitness room, rooftop terrace, and on-site management offices.
Phase two is expected to bring a second 12-story building to the development consisting of 208 units, that will range from studios to 2-bedroom units. A pedestrian paseo will bisect the two buildings allowing pedestrians access to easily cross between 117th Court and SW 117th Avenue. A second two-story parking garage will feature 148 parking spaces, plus an additional 12 electric vehicle charging stations, and connect to the new building via skybridge as well.
This project was partly funded through Miami-Dade County’s Public Housing and Community Development Department with $2.5 million in surtax funds. The architect is REPRTWÄR Architecture and Design. Completion of the first phase is expected during the fourth quarter of 2024, contributing to the ongoing development and enhancement of Miami-Dade County’s housing landscape.
The 240-unit luxury apartment community brings high-end living to the City of Plantation.
ANF Group, Inc., a full-service construction and development firm, has announced the completion of Shalimar West, a 240-unit luxury multifamily and mixed-use development, located at Shalimar at Plantation within the Plantation Midtown District.
“We are excited to have completed Shalimar West within the growing and vibrant municipality of Plantation in Broward County,” said Al Fernandez, president of ANF Group. “Located in a prime location, Shalimar West offers amenity-rich living designed to appeal to a wide range of residents. We look forward to continuing to support the development of this revitalized area.”
Located at 8500 Cleary Boulevard in Plantation, Florida, the luxury apartment community, developed by TM Real Estate Group LLC and designed by MSA Architects, provides upscale living with units housed across a five-story, mid-rise garden-style building that features a variety of floor plans ranging from 749 sq. ft. to 1,334 sq. ft. The community offers one-, two-, and three-bedroom options to cater to different lifestyle preferences and serve families of varying sizes.
Outfitted with walkways, balconies, and an outdoor courtyard, Shalimar West's first-class amenities include a resort-inspired swimming pool with sundeck and lounge areas; an outdoor entertainment pavilion with fireplace, social spaces, and BBQ grilling stations; a fully equipped luxe fitness studio; clubhouse with entertainment areas and lounge seating; wi-fi lounge with private focus rooms and networking zones; and a private on-site dog park and pet-washing station. Apartments also feature appealing amenities such as oversized low-emissivity windows, condo-quality finishes with concrete-wall construction for noise-reduction; stainless-steel appliances; high-end kitchens with designer fixtures, lighting, and hardware; sizable walk-in closets with built-in shelving; and full-size washer and dryer to name a few. A three-story parking garage was also constructed featuring electric vehicle charging stations.
Shalimar at Plantation is part of the Plantation Midtown Master Plan and included within Plantation Midtown Square development, a 25-acre site that will ultimately deliver 480 luxury apartments, 86 townhomes, a three-story parking garage, and 10,000 square feet of retail space on the former American Express property.















